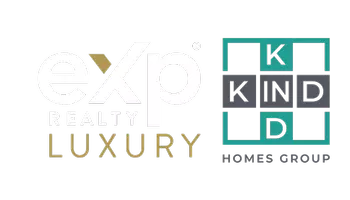Bought with Summa Real Estate Group
For more information regarding the value of a property, please contact us for a free consultation.
5087 SE 52ND PL Hillsboro, OR 97123
Want to know what your home might be worth? Contact us for a FREE valuation!

Our team is ready to help you sell your home for the highest possible price ASAP
Key Details
Sold Price $550,000
Property Type Single Family Home
Sub Type Single Family Residence
Listing Status Sold
Purchase Type For Sale
Square Footage 1,568 sqft
Price per Sqft $350
MLS Listing ID 23180817
Sold Date 06/15/23
Style N W Contemporary, Traditional
Bedrooms 3
Full Baths 2
Year Built 1994
Annual Tax Amount $4,115
Tax Year 2022
Lot Size 7,405 Sqft
Property Sub-Type Single Family Residence
Property Description
Welcome to this fabulous property on a quiet cul-de-sac, offering a serene and private retreat for you to call home. Situated on a big lot with double access, this residence boasts ample space both inside and out, providing endless possibilities for relaxation, entertainment, and comfortable living.The charming front porch welcomes you as you step into the living room with beautiful hardwood floors and a cozy gas fireplace, creating a warm and inviting atmosphere. Natural light streams through the bay window, adding to the bright and airy ambiance. The adjacent dining area features its own bay windows, perfect for enjoying meals with family and friends. The well-appointed kitchen is designed with both style and functionality in mind, complete with an eatbar, pantry, gas cooktop, stainless steel appliances, and a double oven, catering to your culinary desires.The property offers three comfortable bedrooms, including a primary bedroom that serves as a luxurious sanctuary. Indulge in the tiled walk-in shower, offering a spa-like experience, and enjoy the convenience of the custom closet designed for optimal organization.Step outside and discover a sprawling fully fenced yard, providing a secure and private oasis for outdoor activities and relaxation. The deck seamlessly extends the living space, inviting you to enjoy al fresco dining, host barbecues, or simply unwind and soak up the sunshine. With RV and Boat parking, storing and accessing your recreational vehicles is a breeze. Additionally, a small shop offers extra storage space or a dedicated area for pursuing hobbies and projects.This property truly encompasses an enchanting and well-equipped living experience. The peaceful cul-de-sac location, the inviting interior spaces, and the versatile outdoor area make it a perfect sanctuary for relaxation and entertainment. Don't miss the opportunity to make this extraordinary property your own. Schedule a showing today!
Location
State OR
County Washington
Area _152
Rooms
Basement Crawl Space
Interior
Interior Features Engineered Hardwood, Garage Door Opener, High Ceilings, Laundry, Quartz, Smart Thermostat, Vaulted Ceiling, Washer Dryer
Heating Forced Air
Cooling Air Conditioning Ready
Fireplaces Number 1
Fireplaces Type Gas
Appliance Cook Island, Dishwasher, Disposal, Double Oven, Gas Appliances, Island, Microwave, Plumbed For Ice Maker, Quartz, Stainless Steel Appliance, Tile
Exterior
Exterior Feature Fenced, Garden, Outbuilding, Porch, R V Parking, R V Boat Storage, Water Feature, Yard
Parking Features Attached
Garage Spaces 2.0
View Y/N false
Roof Type Fiberglass
Garage Yes
Building
Lot Description Cul_de_sac, Level, Private, Secluded
Story 2
Foundation Concrete Perimeter
Sewer Public Sewer
Water Public Water
Level or Stories 2
New Construction No
Schools
Elementary Schools Ladd Acres
Middle Schools Brown
High Schools Century
Others
Senior Community No
Acceptable Financing Conventional, FHA, VALoan
Listing Terms Conventional, FHA, VALoan
Read Less




